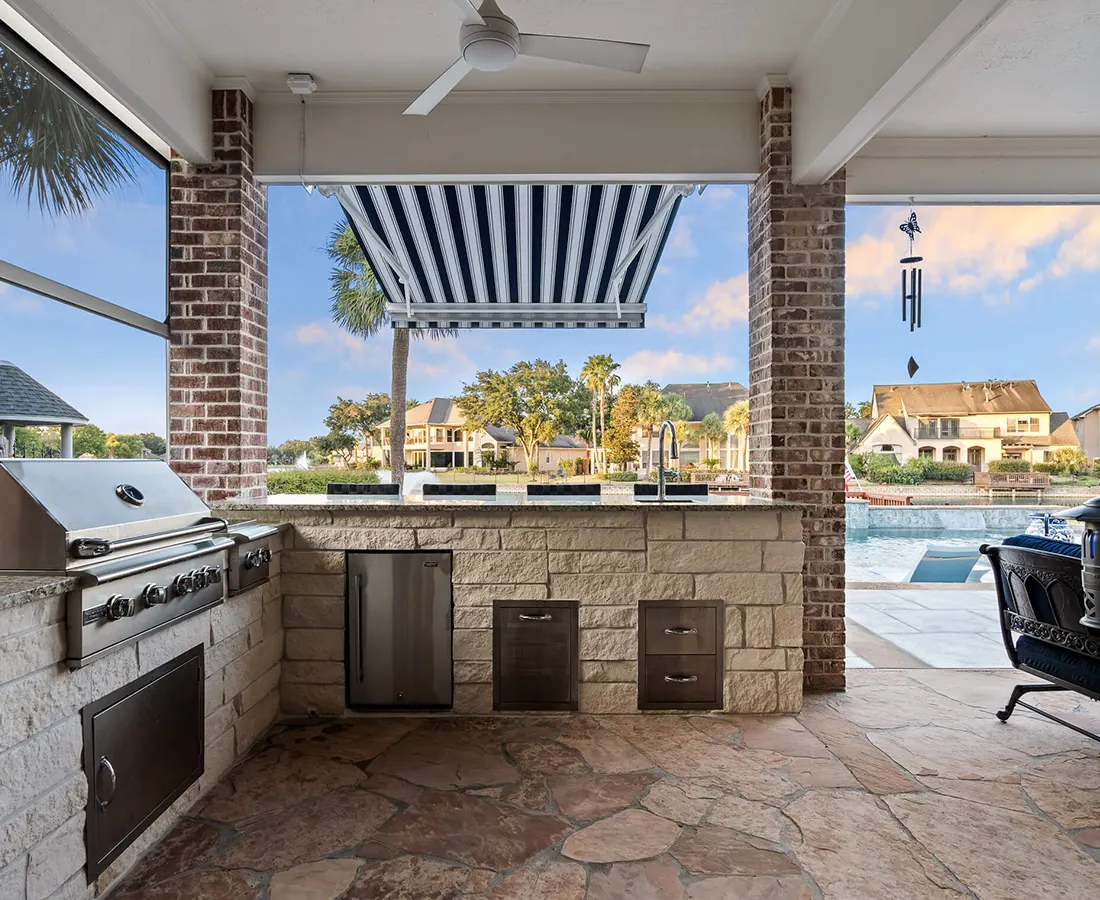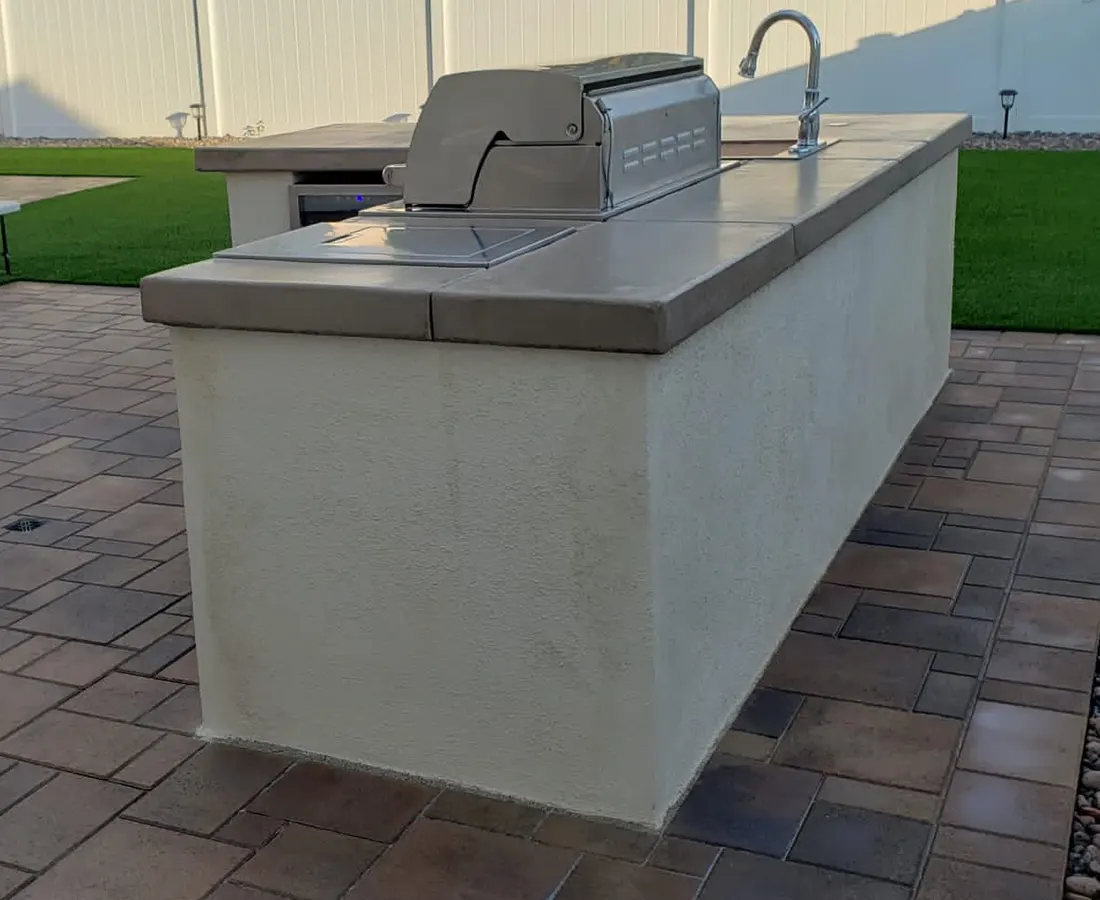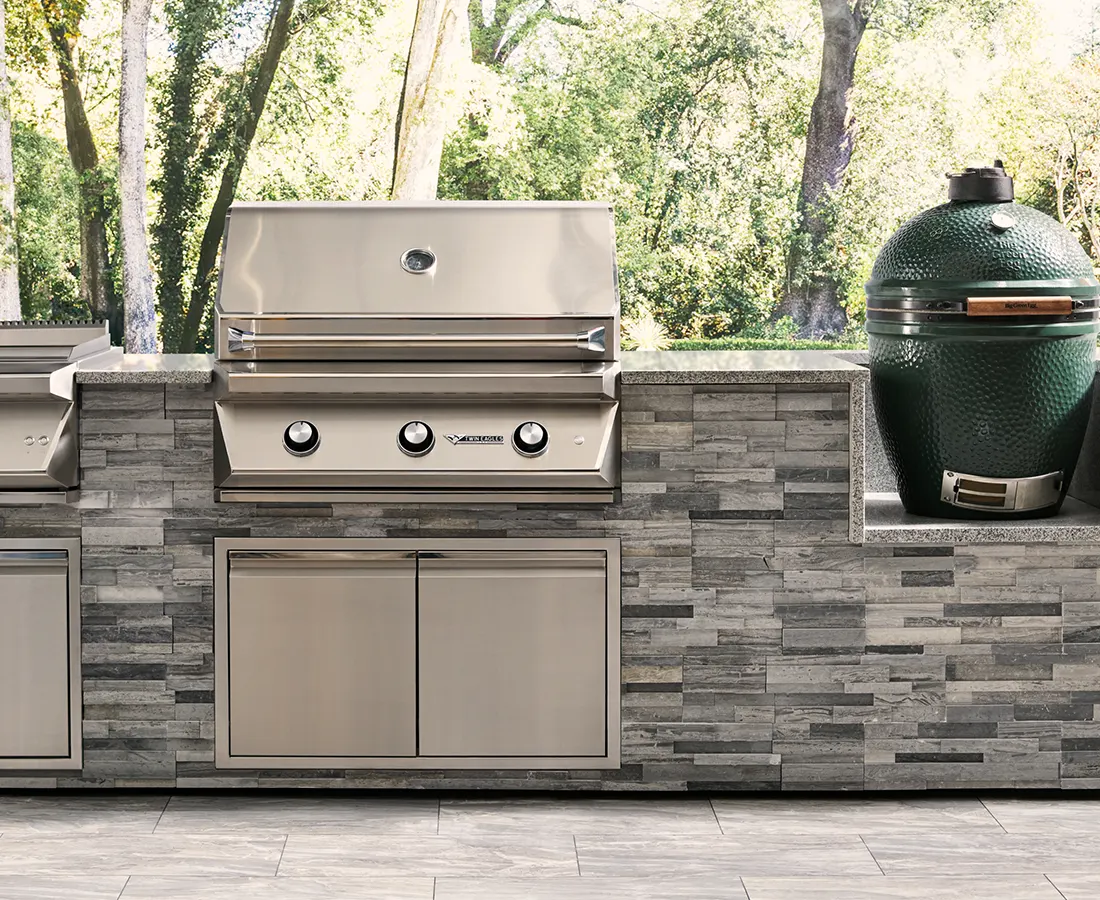Outdoor Kitchen In San Diego
3 Types of Outdoor Kitchens
Outdoor kitchens are a fantastic way to enhance your outdoor living experience. They come in various designs, each tailored to different needs and spaces. Here are three popular types:
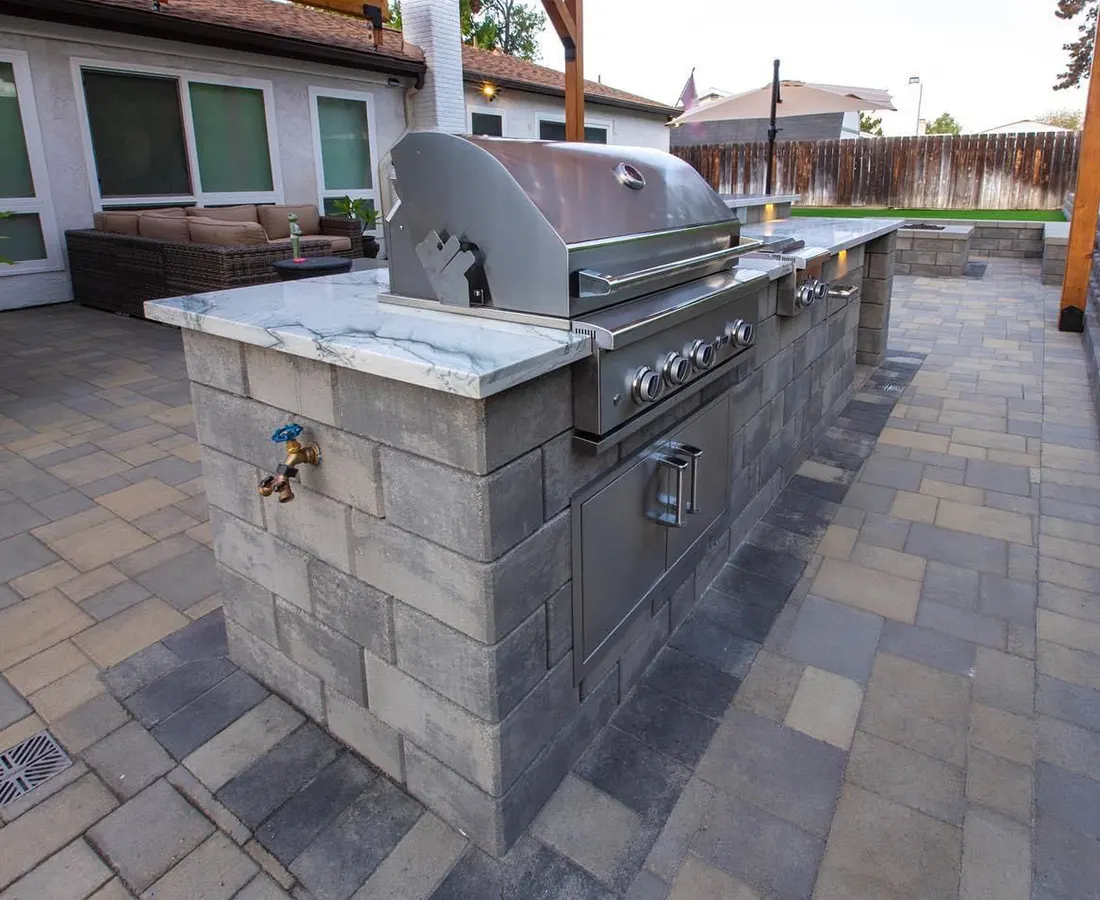
I-Shape Outdoor Kitchen
Design: The I-shape, also known as a straight or linear kitchen, is the simplest layout. It consists of a single row of cabinets and appliances aligned along one wall.
Best For: Small spaces or as an addition to existing outdoor areas. It's ideal for those who want a functional cooking space without occupying too much room.
Features: This layout typically includes a grill, a small sink, and some counter space for preparation. Storage is usually under the countertop.
Pros
- Space-efficient and easy to fit in most areas.
- Lower cost due to its simplicity.
- Easier to install as it requires minimal construction.
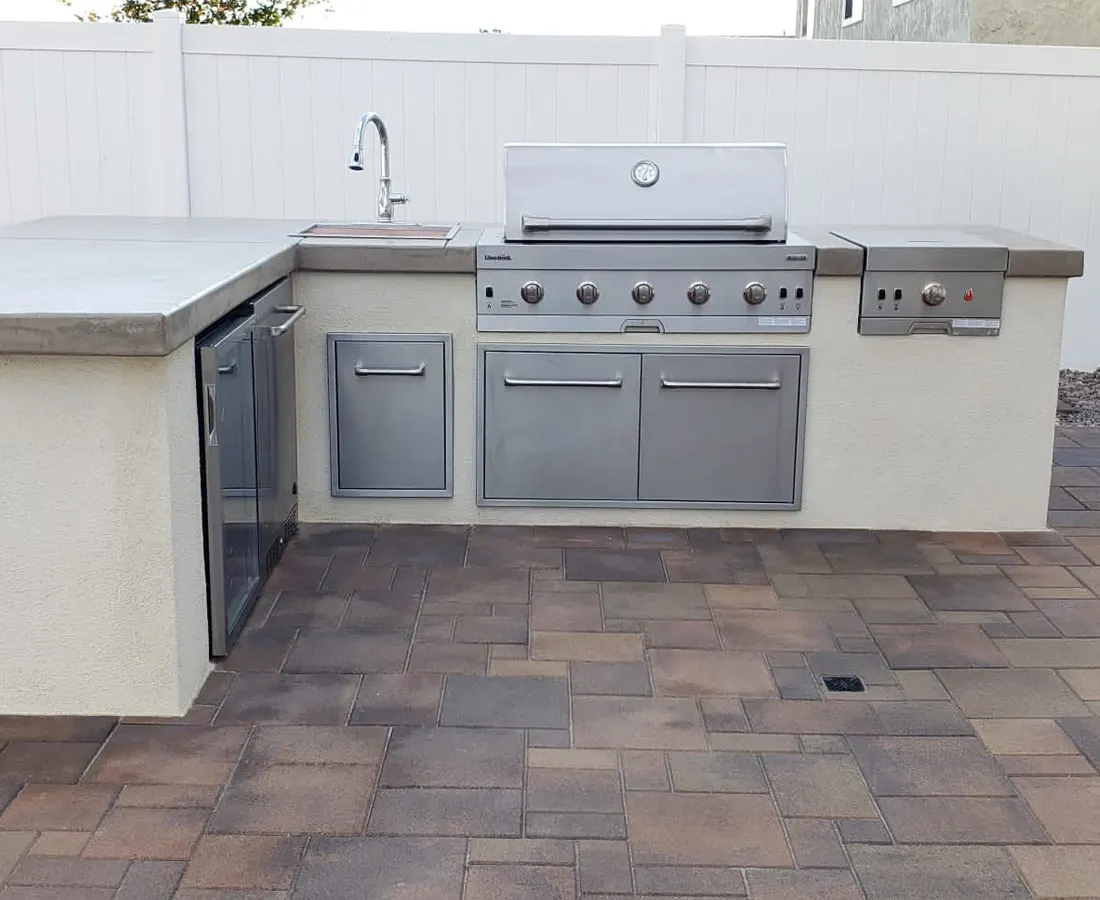
L-Shape Outdoor Kitchen
Design: The L-shape consists of two adjoining runs of cabinets, forming an L. This layout provides more counter space and allows for the inclusion of more appliances.
Best For: Medium-sized outdoor areas. It’s great for those who entertain often or cook with family and friends.
Features: Along with the grill and sink, there’s often room for a refrigerator, more storage, and sometimes a bar area for seating.
Pros
- Better workflow with more counter space.
- Can accommodate multiple cooks.
- Good for entertaining and social cooking.
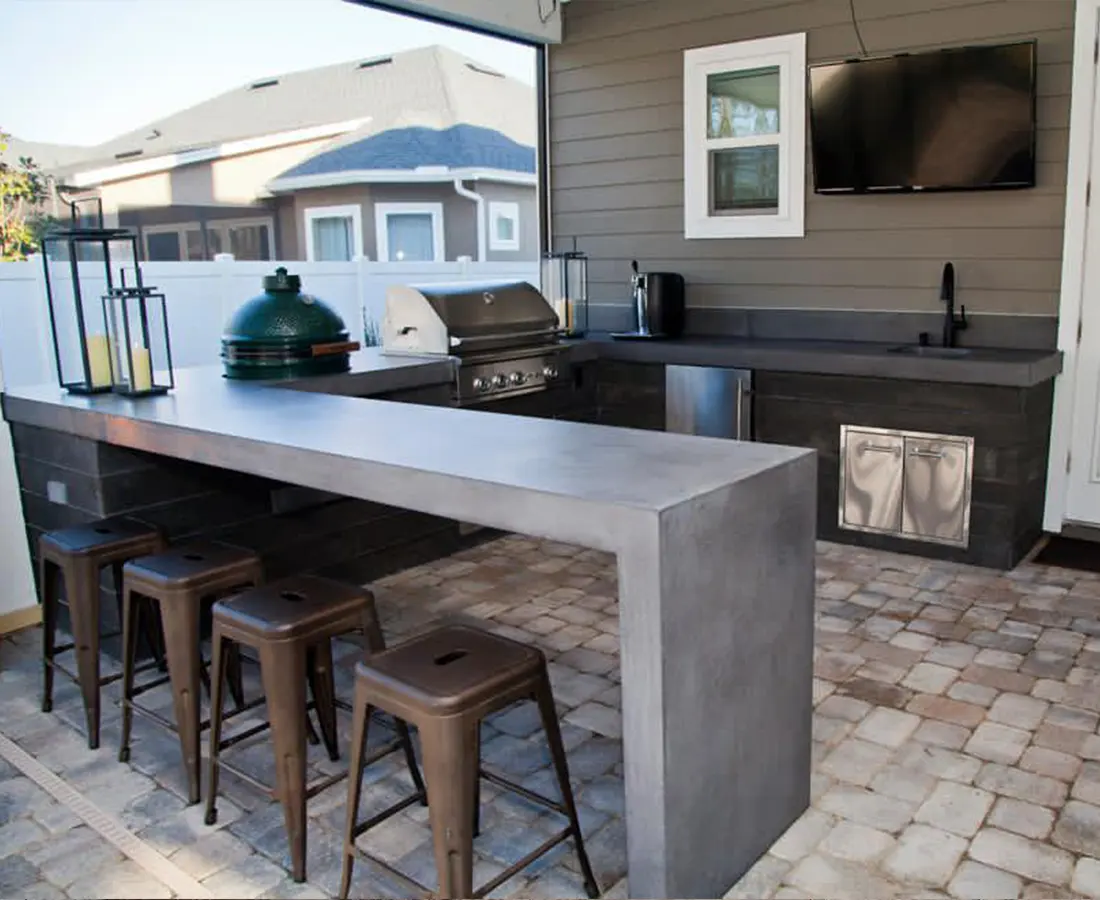
U-Shape Outdoor Kitchen
Design: Resembling the letter U, this layout has three walls of cabinets and appliances. It's the most comprehensive and often includes various cooking appliances, a sink, and ample counter space.
Best For: Larger outdoor spaces. Ideal for those who are serious about outdoor cooking and frequently host large gatherings.
Features: The U-shape can include multiple cooking surfaces, refrigeration, storage, and often an integrated dining or bar area.
Pros
- Maximum space for cooking, preparation, and entertainment.
- Can host multiple cooks and activities at once.
- Highly customizable to include a range of appliances and features.

Elevate Your Space with us in San Diego today!
Installation Steps
Popular Elements in Outdoor Kitchens San Diego
Outdoor kitchens in San Diego blend functionality with the pleasure of al fresco dining and entertainment. When designing an outdoor kitchen, it’s essential to consider elements that not only enhance your culinary experience but also withstand the local climate. Here are some popular elements to include:
Grill
The centerpiece of most outdoor kitchens. Opt for a high-quality, durable grill, considering both gas and charcoal options based on your cooking preferences.
Countertops
Choose weather-resistant materials like concrete or granite that can endure the San Diego climate while offering ample space for food prep.
Cabinetry
Use outdoor-rated cabinets made from stainless steel, marine-grade polymer, or teak for longevity and ease of maintenance.
Refrigeration
Incorporate a compact refrigerator to keep ingredients fresh and beverages chilled. Ensure it's designed for outdoor use.
Sink and Plumbing
A functional sink with a good drainage system is crucial for food prep and cleanup. Ensure proper outdoor plumbing is in place.
Lighting
Good lighting is essential for evening cooking and entertaining. Opt for LED or solar options that are energy-efficient and weather-resistant.
Seating and Dining Area
Comfortable seating and a dining set enhance the entertainment experience. Choose weatherproof furniture that compliments your outdoor decor.
Pizza Oven
For an extra touch of cooking, consider adding a wood-fired pizza oven.

