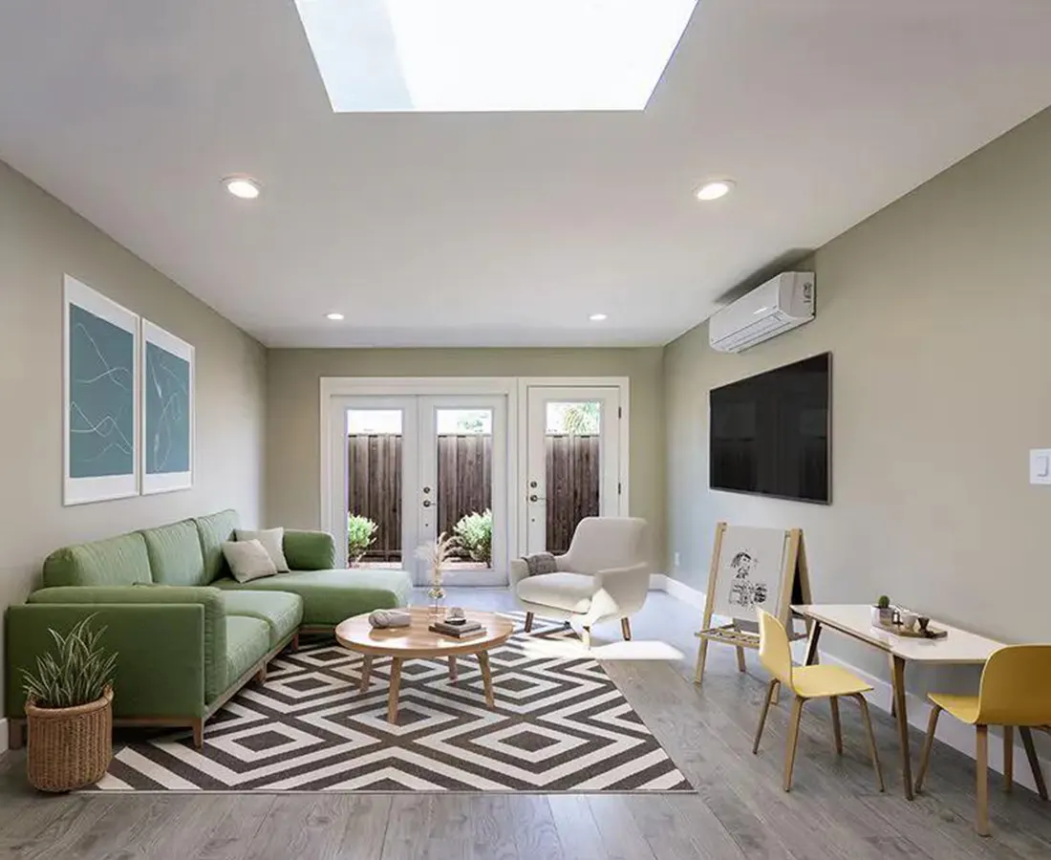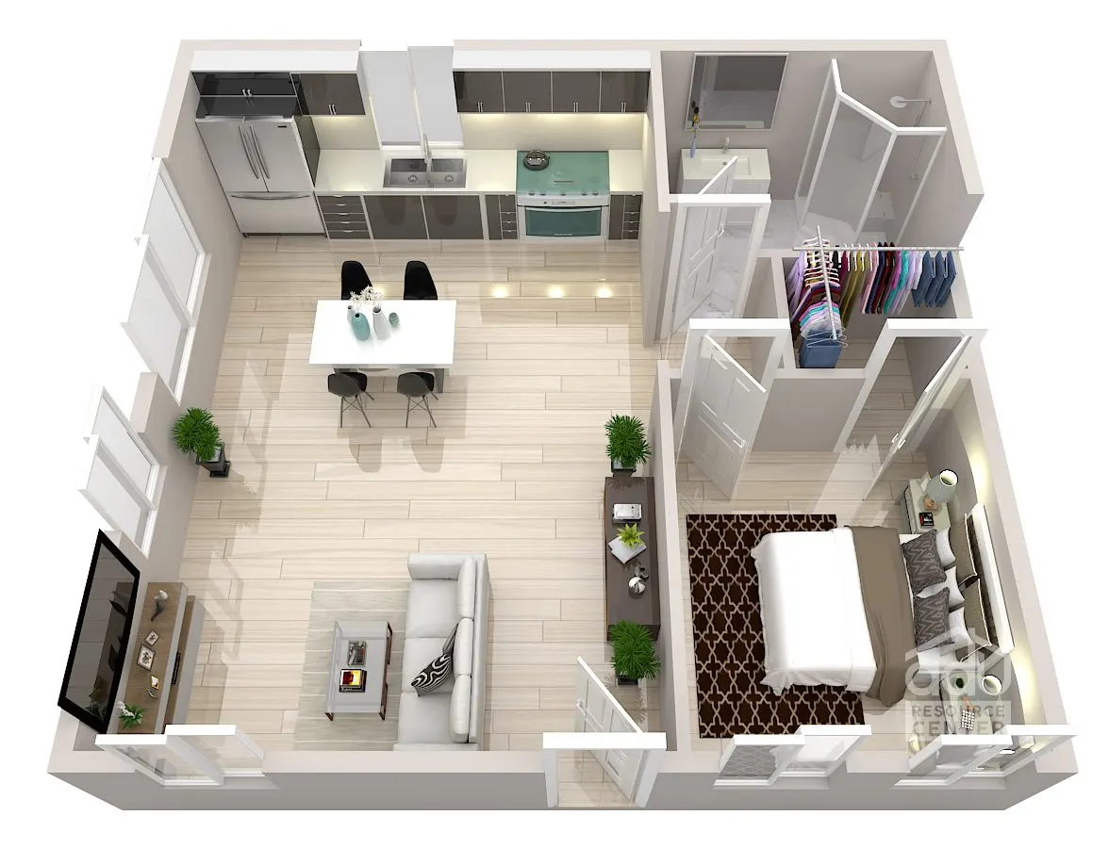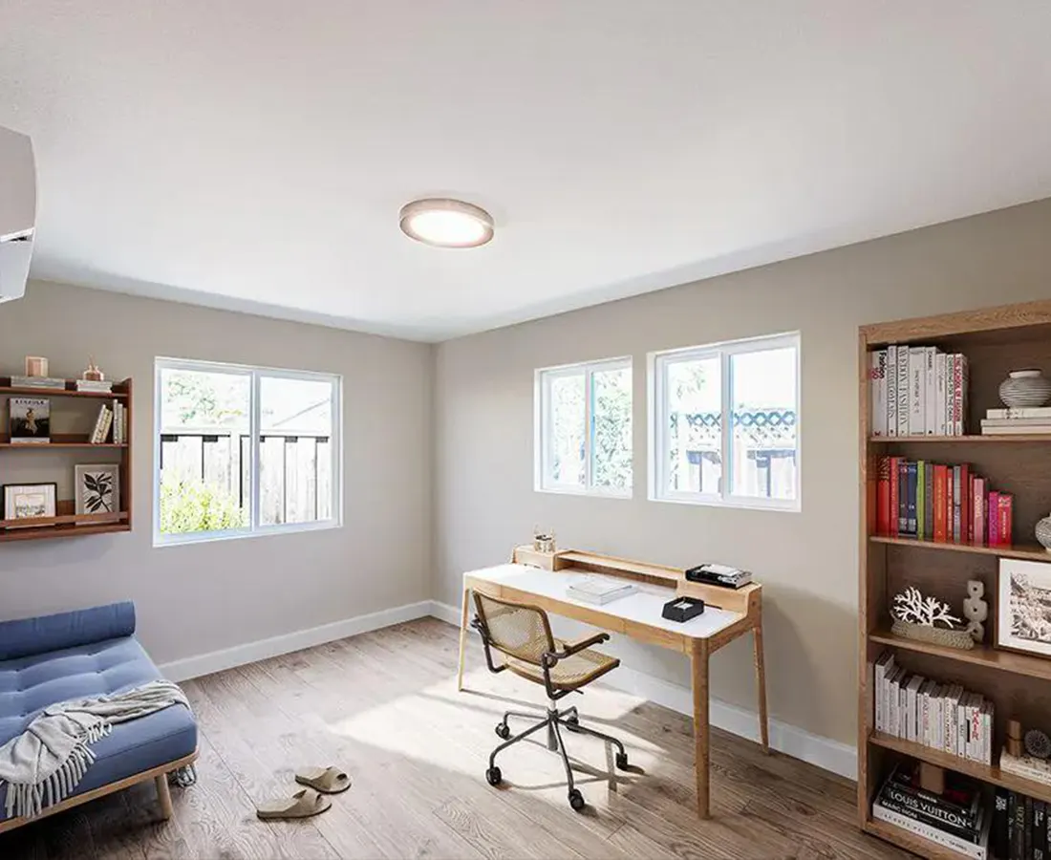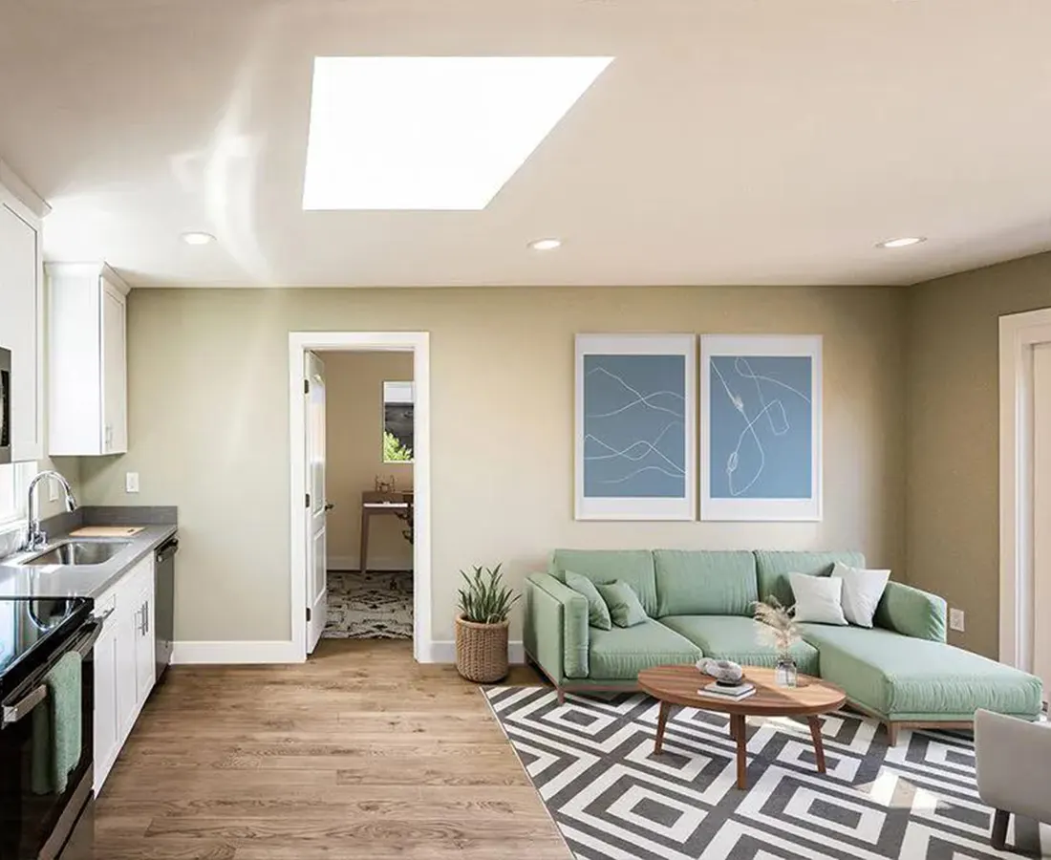San Diego Garage Conversion
Unlock the full potential of your home with a garage conversion, a transformative solution offering a myriad of benefits. By repurposing an underutilized garage space, you not only gain valuable square footage but also enhance the functionality of your home. Imagine converting your garage into a stylish and functional living area, an additional bedroom, a home office, or a cozy entertainment space.
Garage conversions are a cost-effective way to expand your living space without the need for a major construction project. Moreover, they can significantly increase the overall value of your property. Embrace the flexibility, comfort, and added convenience that a garage conversion brings, allowing you to tailor your living space to meet the evolving needs of your lifestyle. Experience the seamless integration of style and practicality as you elevate your home with a garage conversion.
Photo Gallery

Every time you walk into our house additions, feel the expansion of not just space, but possibilities. They're not just rooms; they are new, exciting stories waiting to be told.
Common and Creative Ideas for Garage Conversions
Home Office
Ideal for remote workers or entrepreneurs needing a quiet, separate workspace.
Additional Bedroom
Can be used as a guest room or for a growing family needing more sleeping space.
Studio Apartment
Complete with a kitchenette and bathroom, suitable for renting out or as an in-law suite.
Home Gym
Converting your garage into a home gym offers convenient, 24/7 access to fitness, saves on gym memberships, and can be tailored to your personal workout preferences and goals.
Playroom or Game Room
A safe and fun space for kids to play or for adults to have a recreational area.
Living Room or Den
A cozy space for relaxation, watching TV, or socializing with family and friends.
Art Studio or Workshop
Ideal for artists or hobbyists needing a space for creativity and storage of materials.
Music or Recording Studio
Soundproofed space for musicians or podcasters to practice and record.
Home Theater
Designed for an immersive movie-watching experience with proper sound and lighting.
Library or Study
A quiet retreat for reading, studying, or working in a peaceful environment.
Craft Room
A dedicated area for sewing, crafting, and other creative projects.
Man Cave or She Shed
A personalized retreat for hobbies, relaxation, or entertaining friends.

Garage Conversion Requirements in San Diego
When converting a garage into a secondary dwelling unit in San Diego, consider the following:
- Installation of energy-efficient windows.
- Adherence to stormwater management through Low Impact Development Requirements.
- Ensuring adequate ventilation in the converted space.
- Obtaining necessary permits for any electrical and plumbing modifications.
- Size limitations, where the converted space should not exceed half the size of the main home.
- Provision of a separate entrance for the unit.
- Inclusion of amenities for independent living, such as a bathroom and kitchen.
San Diego Garage Conversion Permits
To obtain permits from San Diego’s building department, you will likely need:
- A completed Permit Application Form.
- Title 24 Compliance Forms.
- Detailed Site Plan Drawings and Vicinity Map.
- Structural Drawings.
- Floor Plan Drawings.
- Elevations Drawings.
- Roof Framing Plan.
- Mechanical and Electrical Drawings.

Elevate Your Space with us in San Diego today!
Benefits of Garage Conversion
Additional Living Space
A garage conversion is an effective way to add extra room to your home, whether you need a bedroom, home office, gym, or studio.
Cost-Effective
Converting an existing structure is often more affordable than building an entirely new addition, as the basic framework and foundation are already in place.
Increased Property Value
Adding livable square footage to your home can significantly increase its market value, making it a smart investment.
Versatility
The space can be designed for a variety of uses, such as a guest room, rental unit, home office, or entertainment area, offering flexibility to meet changing needs over time.
No Loss of Yard Space
Unlike building an addition, a garage conversion doesn't reduce your outdoor living space, which is beneficial in properties with limited yard space.
Energy Efficiency
With proper insulation and modern heating/cooling solutions, converted garages can be made energy-efficient, potentially reducing utility costs.
Avoiding Zoning Restrictions
In some areas, zoning laws can restrict building new structures. Converting an existing garage can sometimes be a way to navigate these restrictions.
Potential Income Source
If converted into a rental unit, it can become a source of income, helping to offset mortgage costs or other expenses.
Customization
You have the freedom to design the interior to fit your specific tastes and needs, tailoring the space precisely to what you want.
Quick Transformation
Compared to building an addition, a garage conversion can often be completed more quickly, minimizing disruption to your daily life.
Main Requirements for Garage Conversions
Eligibility Requirements for San Diego Garage Conversions
- The garage conversion must be located on the same lot as the primary residence.
- The design of the garage conversion should align with the original design and floor plan of the property, ensuring practicality and consistency.
- The converted garage cannot be sold or marketed separately from the main property.
Setback Requirements in San Diego
- If the original garage footprint remains unchanged, there may be no setback requirements from the property’s rear and side lines.
- Any expansions or alterations to the garage must comply with local setback requirements, typically not exceeding a certain distance from the side and rear property lines.
Foundations and Flooring Considerations
Each garage conversion project in San Diego may have specific foundation and flooring requirements, which could include:
- Filling in the existing garage door opening with appropriate materials.
Constructing a stem wall for water seepage prevention.
- Adding specific insulation levels to raised wooden floors or around the perimeter of the slab, in accordance with local climate zone regulations.
Sleeping Rooms in Garage Conversions
- If the garage conversion includes a sleeping room, it must adhere to the California Building Code, which covers means of egress, fire safety, and ventilation.
- Additionally, these rooms must comply with relevant local building codes, including accessibility requirements.


